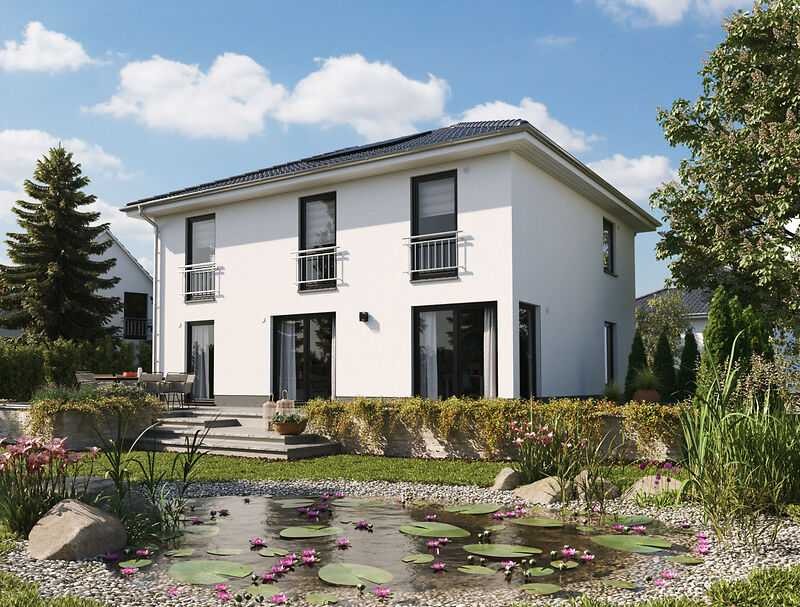
Reihenmittelhaus zum kaufen in Fredersdorf-Vogelsdorf
Heat Pump & Premium Insulation – Single-Family Home with an Energy Advantage!
auf der Karte ansehenUmzugskosten berechnen
- Kaufpreis
- 557.700 €
- Zimmer
- 5
- Fläche
- 157 m²
3 Aufrufe
Objekt-ID: 38061324
| Objekttyp: | Reihenmittelhaus |
| Zimmer: | 5 |
| Größe: | 157.00 m² |
| Grundstücksfläche: | 813,00 m² |
| Verfügbar ab: | in Planung |
Preise & Kosten
| Kaufpreis: | 557.700 € |
| Jetzt kostenlos Finanzierungsangebot anfragen! | |
| Provision: | Ja |
| Preis/m²: | 3.552,23 € |
| Mit Immobilienpreisen Fredersdorf-Vogelsdorf vergleichen | |

Immobilie
| Baujahr: | 2026 |
| Energieausweis: | Bedarfsausweis |
Objektbeschreibung
The Flair 152 RE reflects the urban lifestyle of its residents with its clean lines and contemporary design. At the heart of family life is the bright and spacious living room with a cozy dining area. From here, you can look directly into the open kitchen and see what’s simmering on the stove.
The kitchen offers plenty of space for cooking evenings with loved ones or a quick breakfast during the week. If you occasionally work from home, you can set up a home office right next to the living room.
The upper floor continues the home’s modern and straightforward architectural style. Here you’ll find three rooms that can be used as bedrooms, children’s rooms, or guest rooms, depending on your needs. Large windows allow plenty of natural light to fill the space. The walk-in closet in the master bedroom provides ample storage.
The Flair 152 RE city house is modern, stylish, and perfectly suited for contemporary living close to the city.
Netto-Raumfläche nach DIN 277 Erdgeschoss
Wohnen 27.67 m²
Küche 16.46 m²
Arbeiten 10.69 m²
WC 3.49 m²
Diele 13.24 m²
Hausanschlussraum 6.7 m²
Netto-Raumfläche 78.25 m²
Netto-Raumfläche nach DIN 277 Obergeschoss
Schlafen 15.42 m²
Kind 17.07 m²
Kind 2 15.46 m²
Bad 10.75 m²
Flur 9.04 m²
Ankleide 9.67 m²
Netto-Raumfläche 77.41 m²
The kitchen offers plenty of space for cooking evenings with loved ones or a quick breakfast during the week. If you occasionally work from home, you can set up a home office right next to the living room.
The upper floor continues the home’s modern and straightforward architectural style. Here you’ll find three rooms that can be used as bedrooms, children’s rooms, or guest rooms, depending on your needs. Large windows allow plenty of natural light to fill the space. The walk-in closet in the master bedroom provides ample storage.
The Flair 152 RE city house is modern, stylish, and perfectly suited for contemporary living close to the city.
Netto-Raumfläche nach DIN 277 Erdgeschoss
Wohnen 27.67 m²
Küche 16.46 m²
Arbeiten 10.69 m²
WC 3.49 m²
Diele 13.24 m²
Hausanschlussraum 6.7 m²
Netto-Raumfläche 78.25 m²
Netto-Raumfläche nach DIN 277 Obergeschoss
Schlafen 15.42 m²
Kind 17.07 m²
Kind 2 15.46 m²
Bad 10.75 m²
Flur 9.04 m²
Ankleide 9.67 m²
Netto-Raumfläche 77.41 m²
Lage
15370 Fredersdorf-VogelsdorfFredersdorf-Vogelsdorf
Der aktuelle durchschnittliche Quadratmeterpreis beträgt 3.728,40 €/m² in Fredersdorf-Vogelsdorf.
Mit Immobilienpreisen
Fredersdorf-Vogelsdorf vergleichen
Was kostet dein Umzug?
Du planst einen Umzug? Finde jetzt die günstigste Umzugsfirma in deiner Region!
Umzugskosten berechnen Schütze dich vor Betrug!
Leiste keinerlei Zahlung im Vorraus!
Beachte unsere Sicherheitshinweise zum Thema Immobilienbetrug und lies, woran du solche Anzeigen erkennen kannst und wie du dich vor Betrügern schützt.
Anzeige melden Beachte unsere Sicherheitshinweise zum Thema Immobilienbetrug und lies, woran du solche Anzeigen erkennen kannst und wie du dich vor Betrügern schützt.
*Anzeige


Ähnliche Häuser bei ImmoScout24
Fredersdorf-Vogelsdorf
- Kaufpreis
- 510.000 €
- Zimmer
- 5 Zi.
- Fläche
- 150 Zi.
Anbieter
Weitere Ergebnisse für:
Wohnungen
Fredersdorf-Vogelsdorf;
Immobilien
Fredersdorf-Vogelsdorf;
Haus mieten
Fredersdorf-Vogelsdorf;
WG Zimmer
Fredersdorf-Vogelsdorf;
Wohnung
Fredersdorf-Vogelsdorf kaufen;
Haus kaufen
Fredersdorf-Vogelsdorf;
Immobilienpreise
Fredersdorf-Vogelsdorf Mietspiegel
Fredersdorf-Vogelsdorf wohnungsboerse.net übernimmt keine Gewähr für von Dritten gemachte Angaben


